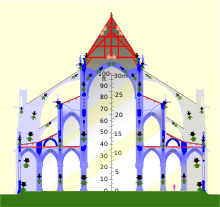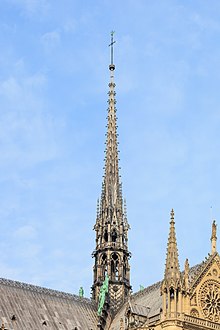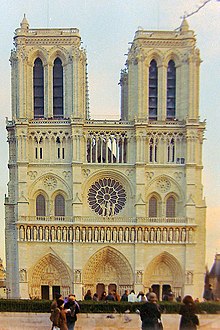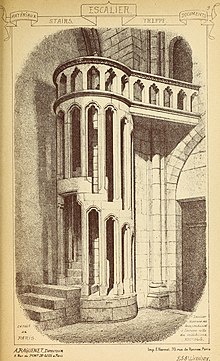Berkas:Notre-Dame de Paris composite transverse section.svg

Ukuran pratayang PNG ini dari berkas SVG ini: 343 × 599 piksel Resolusi lainnya: 137 × 240 piksel | 275 × 480 piksel | 440 × 768 piksel | 586 × 1.024 piksel | 1.173 × 2.048 piksel | 856 × 1.494 piksel.
Ukuran asli (Berkas SVG, secara nominal 856 × 1.494 piksel, besar berkas: 407 KB)
Riwayat berkas
Klik pada tanggal/waktu untuk melihat berkas ini pada saat tersebut.
| Tanggal/Waktu | Miniatur | Dimensi | Pengguna | Komentar | |
|---|---|---|---|---|---|
| terkini | 6 Maret 2020 01.30 |  | 856 × 1.494 (407 KB) | HLHJ | Put the rafters of the tower in compression. Not sure how I missed that. |
| 30 Juli 2019 01.49 |  | 856 × 1.494 (408 KB) | HLHJ | Bells roughed in, positions researched from [https://www.nytimes.com/interactive/2019/07/16/world/europe/notre-dame.html NYT infographic model]. Note that the framework shown for the North Tower is that of the South Tower, as no elevation drawing of the north belltower framework seems to be available on Commons (please let me know if you find one). | |
| 18 Mei 2019 17.08 |  | 856 × 1.494 (394 KB) | HLHJ | User created page with UploadWizard |
Penggunaan berkas
Halaman berikut menggunakan berkas ini:
Penggunaan berkas global
Wiki lain berikut menggunakan berkas ini:
- Penggunaan pada arz.wikipedia.org
- Penggunaan pada de.wikipedia.org
- Penggunaan pada en.wikipedia.org
- Penggunaan pada es.wikipedia.org
- Penggunaan pada fr.wikipedia.org
- Penggunaan pada it.wikipedia.org
- Penggunaan pada pt.wikipedia.org
- Penggunaan pada ro.wikipedia.org
- Penggunaan pada ru.wikipedia.org
- Penggunaan pada sl.wikipedia.org
- Penggunaan pada tr.wikipedia.org
- Penggunaan pada uk.wikipedia.org
- Penggunaan pada ur.wikipedia.org
- Penggunaan pada vi.wikipedia.org
- Penggunaan pada zh.wikipedia.org













